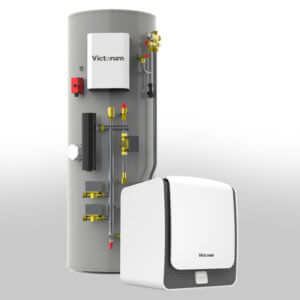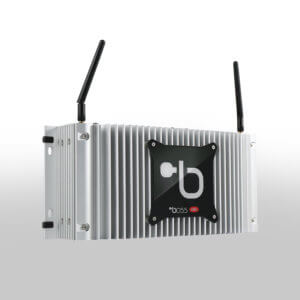Exhaust Air Heat Pump for Flats and Apartments
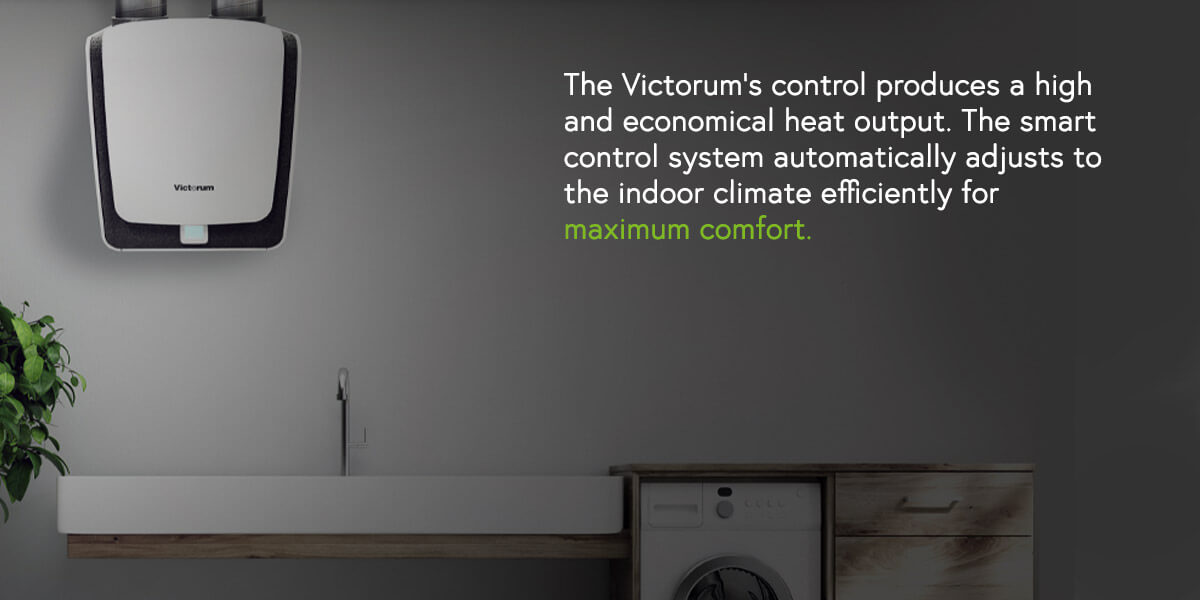
What is a Victorum exhaust air heat pump?
A Victorum Exhaust Air Heat Pump (EAHP) system is the perfect solution for new build flat heating and ventilation. The all in one flat heat pump technology provides Centralised Mechanical Extract Ventilation (cMEV), central heating and domestic hot water (DHW), whilst fully complying with domestic Part L and Part F regulations. An EAHP recycles the air extracted and provides the most efficient heating solution for flats with very high COP’s achieved. The Victorum gives you control over your energy consumption and will be a key part of your connected lifestyle. The smart control system automatically adjusts to the indoor climate efficiently for maximum comfort.
- Heat pump COP of up to 490% (A20/W35)
- Part L compliance using an all-electric heating solution
- Lower capex and opex cost versus district heating
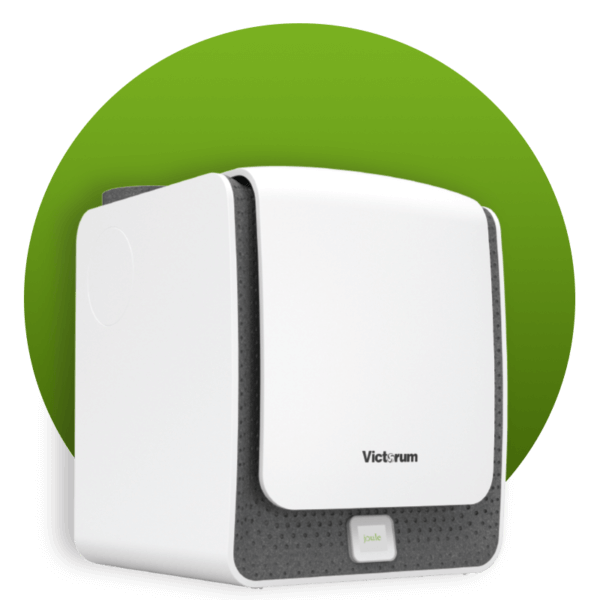
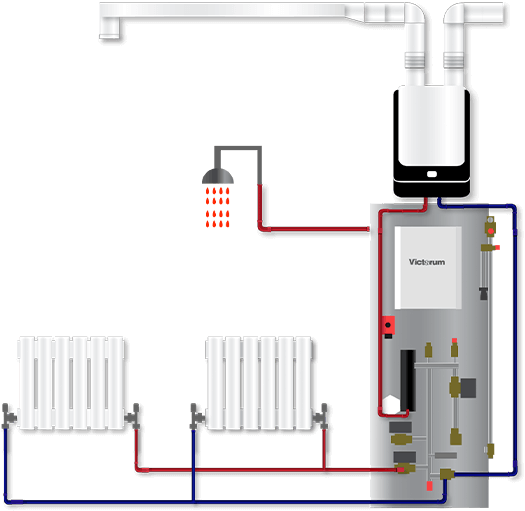
Benefits Of The Victorum
- Stand-alone heating, hot water & ventilation system
- Full compliance with Part L, Part F, and SAP
- No requirement for an outdoor unit
- Lower Capex and Opex cost versus district heating
- No occupier standing charges or scheme management fees
- No gas connection, plantroom maintenance, metering, or billing
- Optional maintenance via central BOSS BMS system
Exhaust Air Products
Touchscreen Control Panel
Our Victorum EAHP system controller is responsible for controlling a variety of functions and features for your home including setting the time and temperature for your domestic hot water cylinder and central heating zones.
- Sleek flush-mounted system interface
- Modern LED touchscreen display
- Built-in temperature sensor
- Service and commissioning login menus
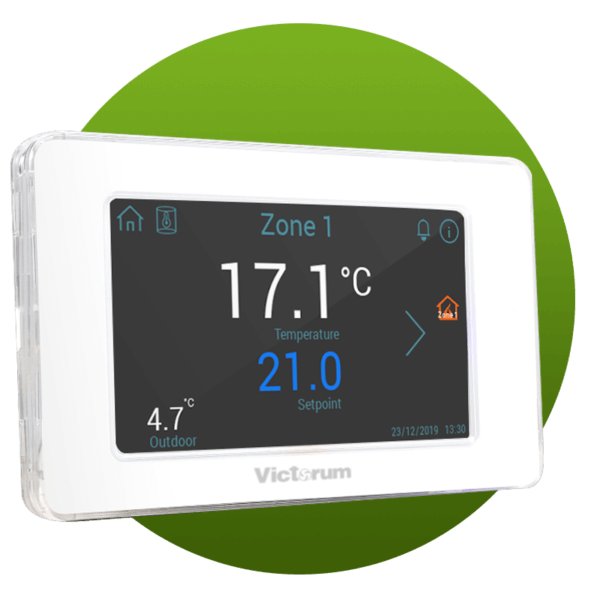
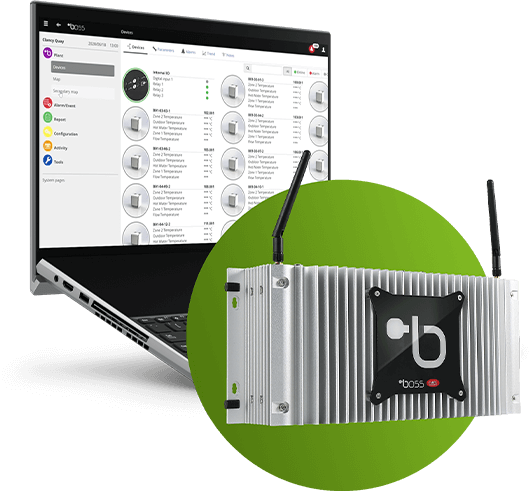
BOSS controller
The Victorum BOSS controller is a centralised management system that allows for full system visibility on any sized scheme. BOSS opens up remote access to each individual unit which allows for adjustment, monitoring and diagnostics. It also enables the use of a centrally located ambient sensor for weather compensation on all units.
- Remote visibility of all heating systems
- Auto-reporting for maintenance teams
- Allows for implementation of a central ambient sensor
- Suitable for any project size
Case Study
Location: Dublin
Project: Size 110
Apartment Size: 82m2
No. of Wetrooms: Kitchen +3
Installed Plant: HXVC-PP-007 – Victorum & 200l 2z PP Kit
DHW Annual Load: 4,561.73 kWh
Heating Annual Load: 1,779.86 kWh
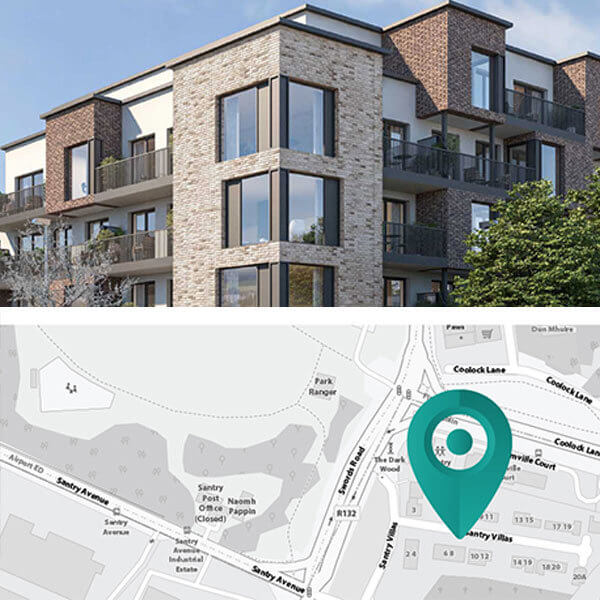
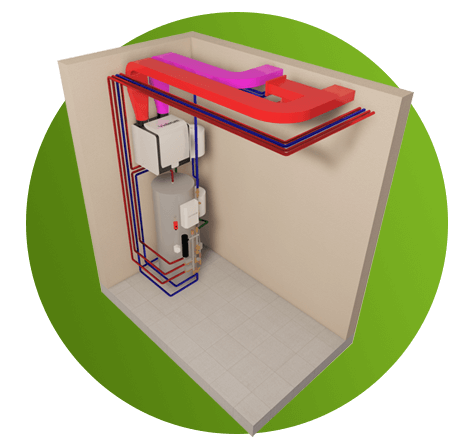
BIM
Our detailed EAHP range of BIM families are available to start working into 3D building information modeling programs such as Autodesk REVIT. BIM modeling enables better project planning and thereby ensures accuracy. It will provide accurate cost estimates for early project certainty, enhances operations, maintenance, and facility management.
- Allows for detailed coordination of mech & elec services
- Provides a detailed library of equipment certifications
- Ensures adequate storeroom space
DEAP & SAP
The Dwelling Energy Assessment Procedure (DEAP) is the official Irish methodology for calculating the energy performance and associated carbon dioxide emissions for the provision of space heating, ventilation, water heating, and lighting in dwellings.
The Standard Assessment Procedure (SAP) is the UK Government’s National Calculation Methodology for assessing the energy performance of dwellings.
A detailed account of both for the Victiorum EAHP and Victorum Compact can be found by clicking the button below.
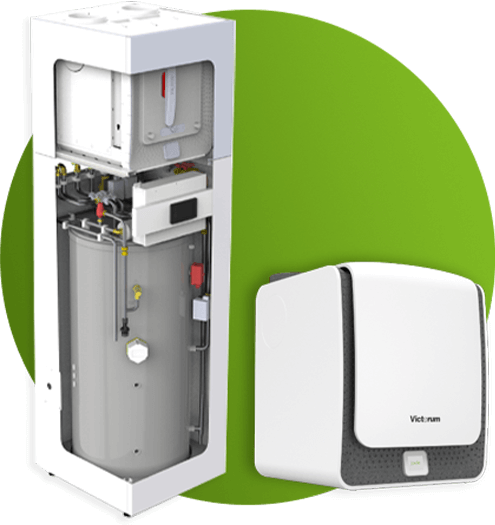
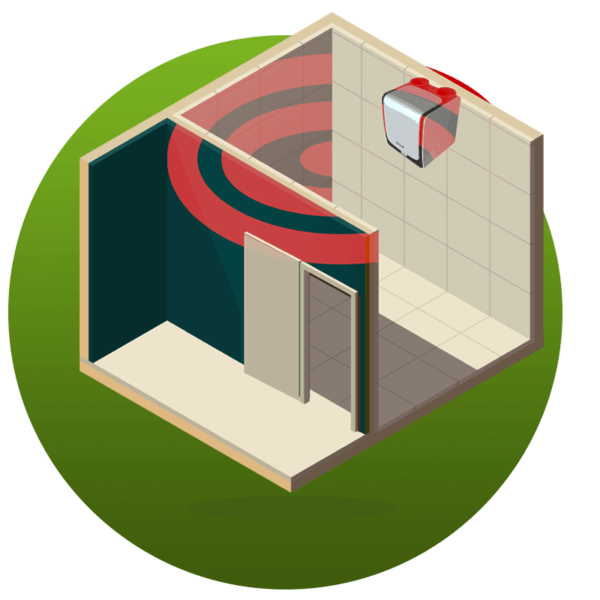
Sound Data
Due to the nature of a typical EAHP installation, the requirement for a minimal noise level is critical. Extensive R&D and field testing has been carried out to verify that the products design achieves acceptable results when tested to ISO 3741:20101 and when installed as per recommended guidance, does not contribute excessively to the maximum permitted levels set out for residential dwellings in BS8233:2014.
Training
Joule understands that training and knowledge is required to ensure correct specification, installation, commissioning and maintenance of our systems. We hold regular training courses on this product range. Click here to view all of our up combining training courses and please feel free to attend one that suits your requirements. We will be available to answer any questions you may have and support you in your upcoming projects.
Design Team & Support Service
Joule’s team of inhouse building services engineers provide free of charge layout drawings for the project. Both ventilation and LTWH layout drawings and schematics are supplied as part of our overall service. We will also attend any design team and site meetings as it required during the project. Our team of service and commissioning engineers are on hand to provide support with regard to installation queries and commissioning and handover. Click on the below to view a sample dwelling drawing for this product.

